|
HEADHOUSE
CONSTRUCTION
![]()
|
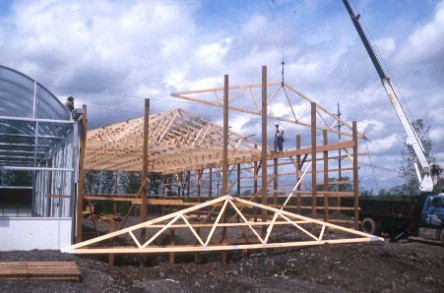 |
Installation
of wood trusses to support the roof of the headhouse. |
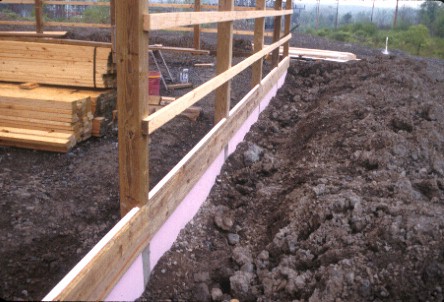 |
Two-inch thick
perimeter insulation (approximately 2 feet deep) is installed along the
outside walls of the headhouse. This perimeter insulation makes for an
effective heat-loss barrier.
|
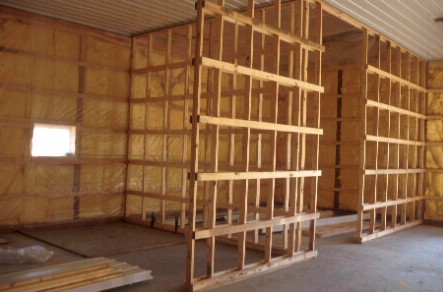 |
Framing of the
interior walls for the cold storage room located in the headhouse. Note
the yellow fiberglass insulation blankets in the outside walls and the
metal clad ceiling. Fiberglass insulation blankets were installed in the
attic, just above the metal ceiling panels.
|
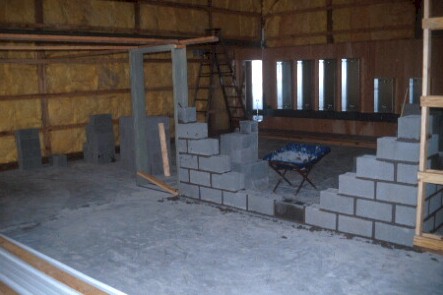 |
Inside the
headhouse (40 feet wide by 96 feet long), a utility room is constructed.
Because the boilers would be installed inside this room, the local
building code required this room to have a high fire rating. Therefore,
the walls of the utility room were constructed from concrete
blocks.
|
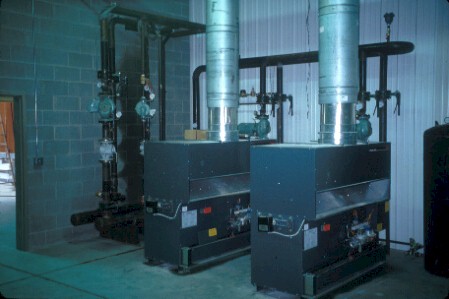 |
Two natural
gas fired hot-water boilers (1.2 MBtu/hr input each) were installed in the
utility room.
|
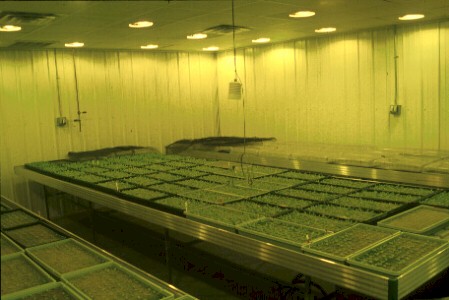 |
General view
of the plant growth room inside the headhouse. |
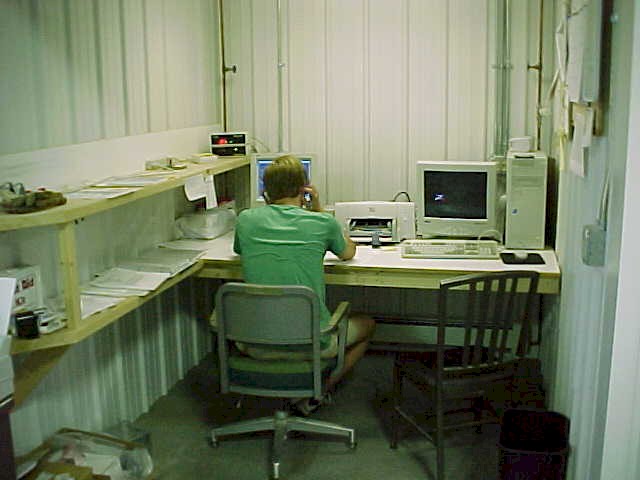 |
The office
area with the environment control computer system. |
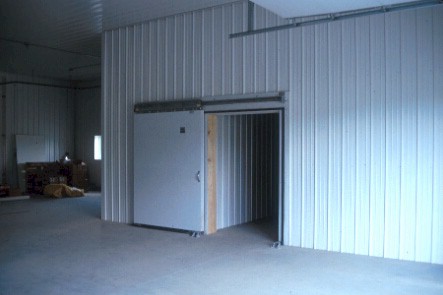 |
The finished
cold storage room, large enough to hold several days of harvested
product. |
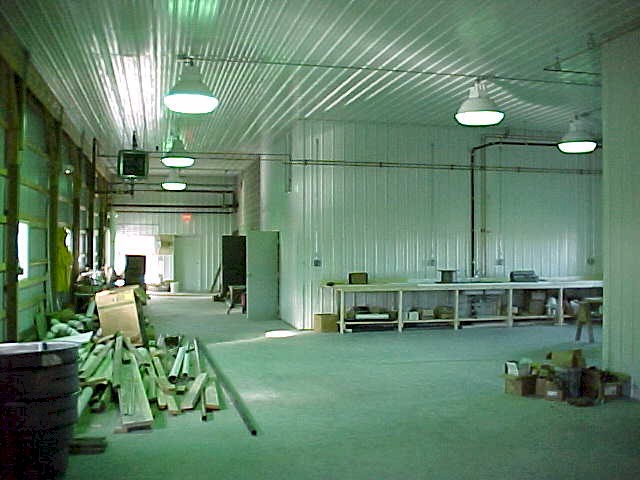 |
The main work
area inside the headhouse is under construction. The greenhouse is located
to the left of this picture. |
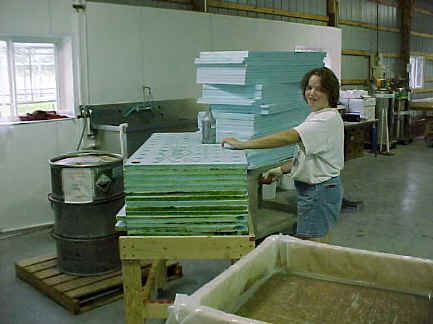 |
The washing
station inside the headhouse is used for cleaning the Styrofoam™ floaters.
A weak bleach solution is applied before the floaters are thoroughly
rinsed.
|
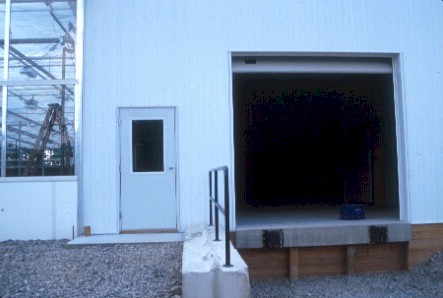 |
The main
entrance door to the facility (facing East) and, to its right, a loading
dock with overhead door. |
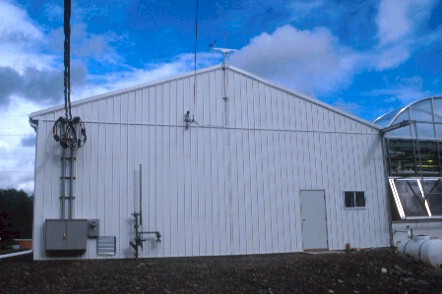 |
The utilities
(electric, gas, water, and phone) were brought into the building from the
West wall of the headhouse. Note the weather station (wind direction, wind
speed, outside temperature and humidity, and solar radiation) at the ridge
of the headhouse. |
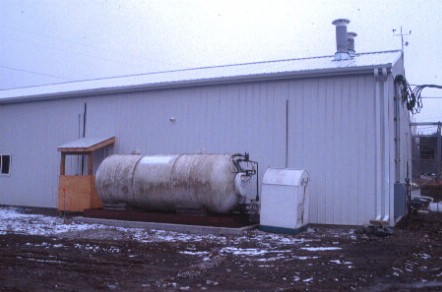 |
A (liquid)
carbon dioxide tank with refrigeration unit (to the right) is installed
along the North wall of the headhouse. The liquid carbon dioxide is
vaporized before it is directed to the greenhouse and growth room. Carbon
dioxide enrichment is used to increase crop growth. |
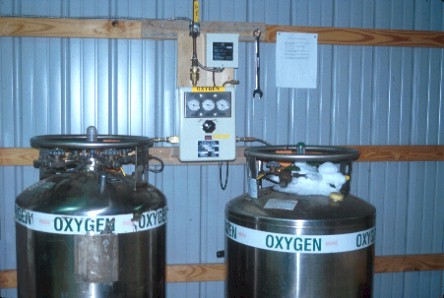 |
Liquid oxygen
tanks are supplying vaporized oxygen gas to the recirculation nutrient
solutions in each of the four ponds. An automatic switching valve (center)
is needed to switch from one tank to the other when the first tank runs
empty.
|
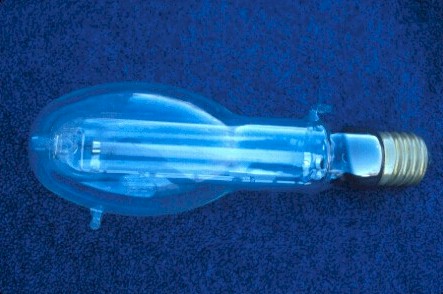 |
Custom-made,
water-cooled high-pressure sodium lamp bulb (600-watt). Water is pumped
through the outer glass envelope. The operating lamp heats the cooling
water as it passes through the bulb. Note the inlet and outlet ports to
the sides of the lamp bulb. |
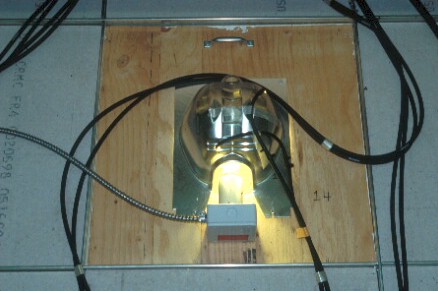 |
Top-view of
the installation of a water-cooled high-pressure sodium lamp and reflector
located in the growth room. The lamp and reflector are mounted in a two by
two feet ceiling panel, which is part of a so-called false ceiling. Note
the black hoses bringing cooling water to and from the lamps. The (heavy)
luminaire ballast is located several feet away from the lamps and is not
supported by the false ceiling. |
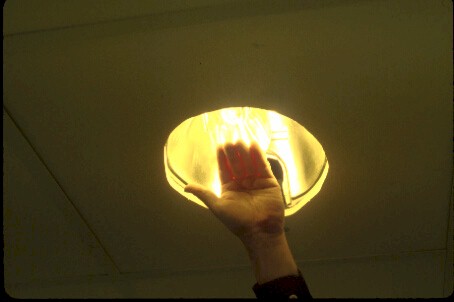 |
Operating
water cooled lamp |
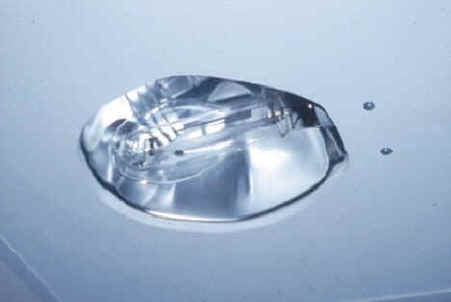 |
Bottom-view of
the installation of a water-cooled high-pressure sodium lamp and reflector
in one of the ceiling panels located in the growth room.
|
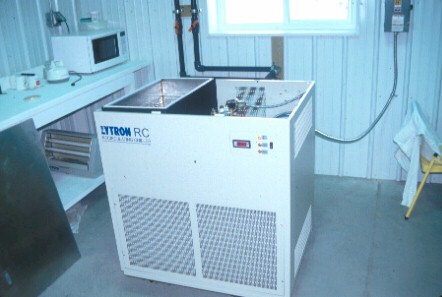 |
A
recirculating chiller removes heat from the cooling water and returns it
to the water-cooled high-pressure sodium lamps located in the growth
room.
|
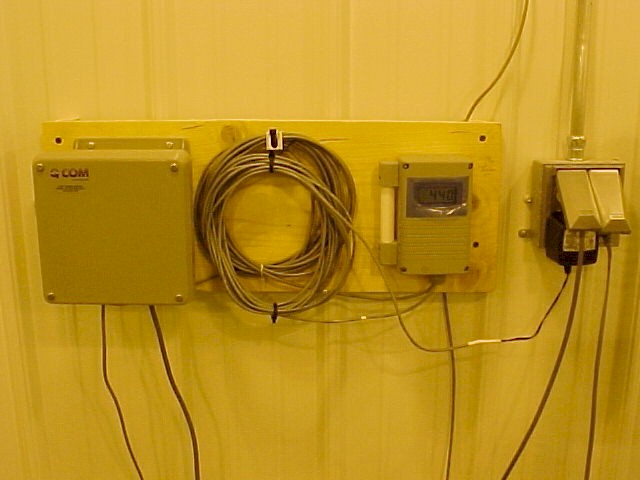 |
A carbon dioxide
sensor inside the growth room registers the carbon dioxide concentration.
The sensor communicates with the environment control system and the
computer operates a solenoid valve in the carbon dioxide supply line. A
similar setup is used in the greenhouse to control its carbon dioxide
concentration.
|
|
Back
to FH
Greenhouse |